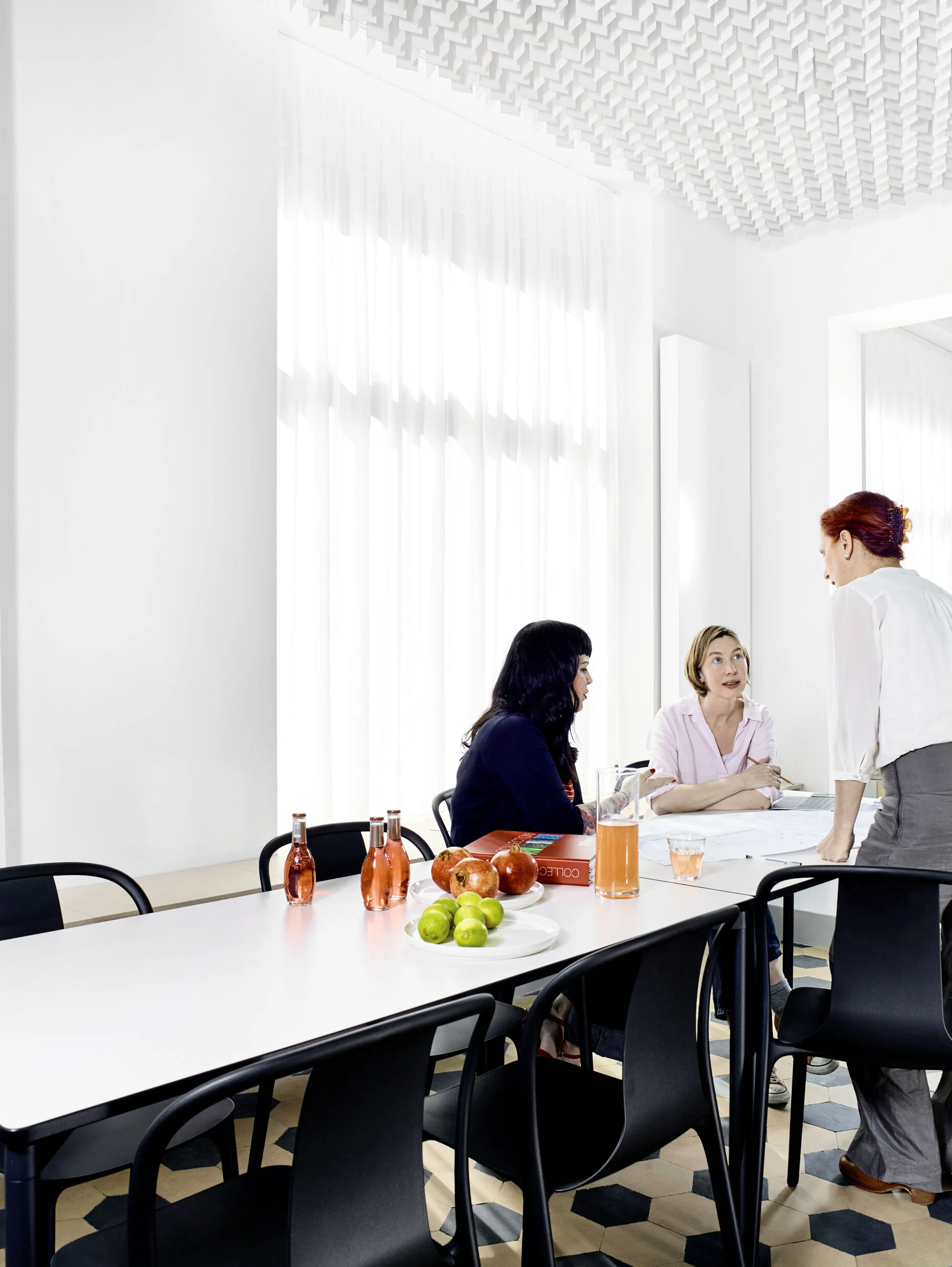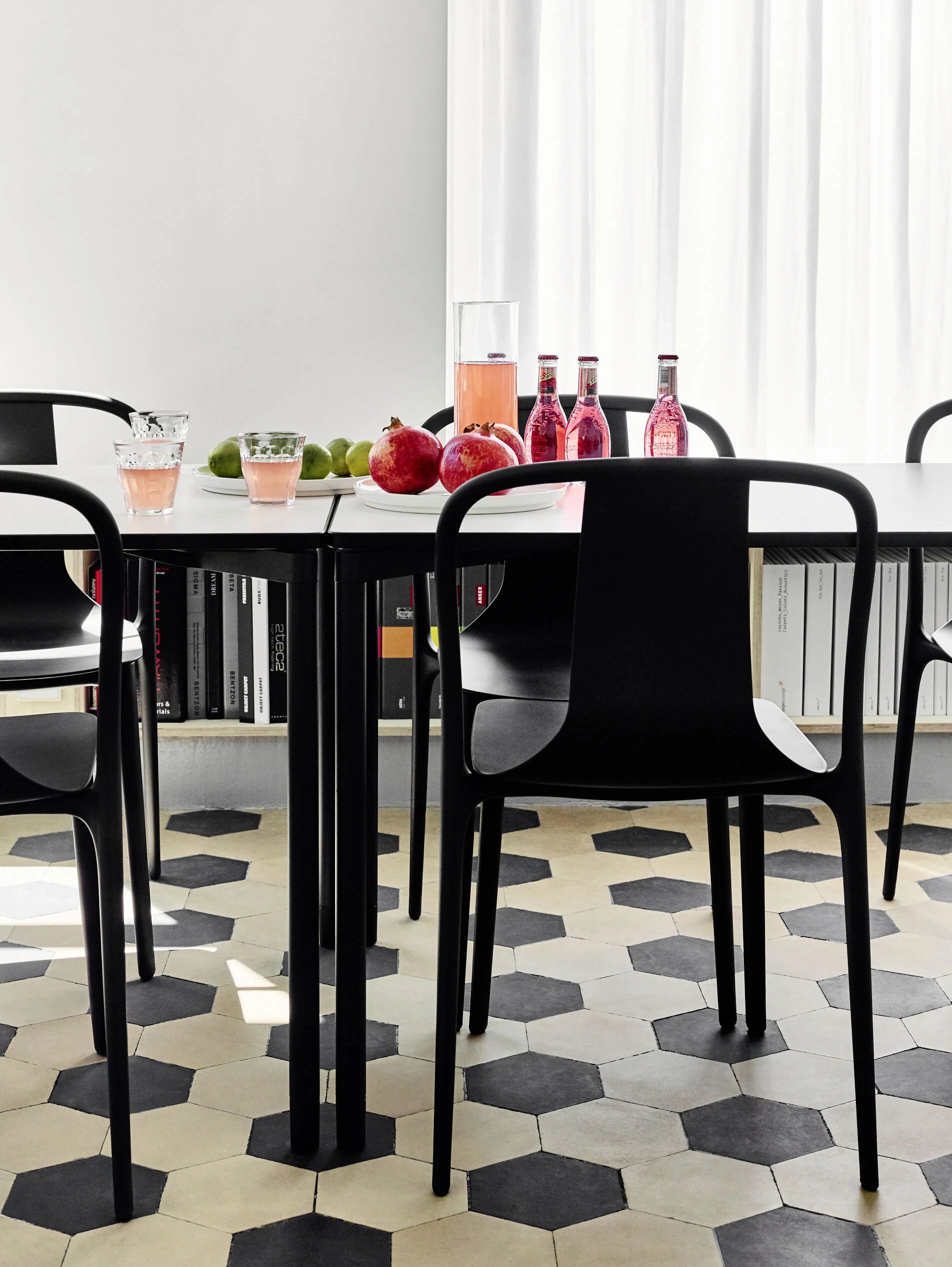Dethy Studio Workplace
In the vibrant St Gilles District of Brussels - known as 'the village within the city' - sophiegreen discovered this 'sleeping beauty': a REZ commerciale that had been abandoned for four years, but with total renovation (including façade) and space conversion, could make the ideal multipurpose studio/workspace. With the aim of creating both an interior architecture studio - (A built business card and showcase office) and also a vibrant multifunctional space (a "creativity overflow" / alias schaufenster) and adaptable canvas to host installations, exhibitions, collaborations, exclusive events and pop up shops - the 60m² space was completely renovated whilst retaining and enhancing the property's original architectural features.
CLIENT
Sophie Green Interior Architecture
TEAM
Sophie Green
PHOTOGRAPHY
Becker Lacour
PUBLICATIONS
Gael Interiors Magazine May 2019
AWARDS
Finalist - Brussels Commerce Awards 2018
LOCATION
Brussels, Belgium
SURFACE
60 m²
STATUS
Delivered 07/2018
PHASES
First Draft to Project Completion
Design Concept
Execution Planning
© sophiegreen Interior Architecture









































